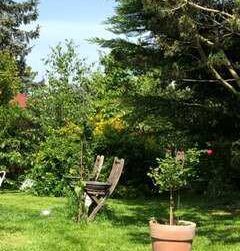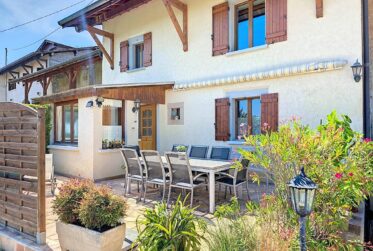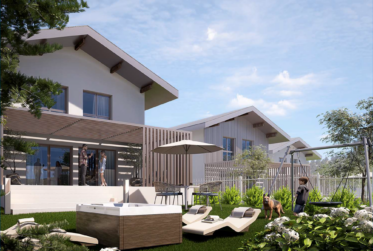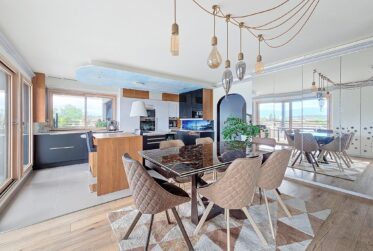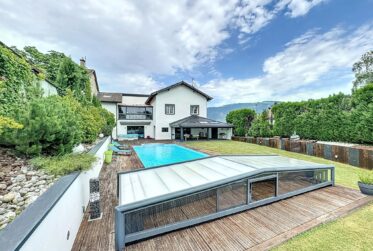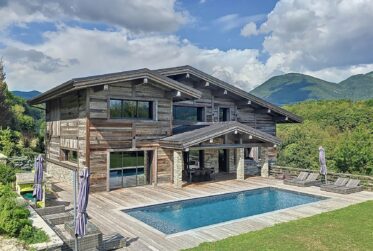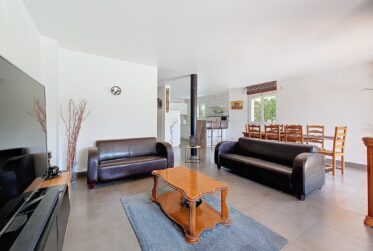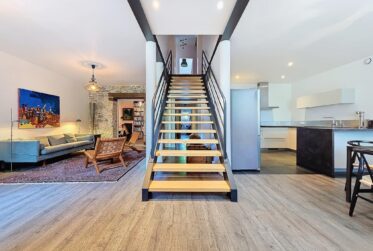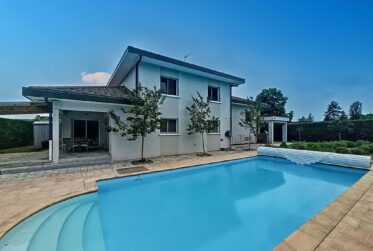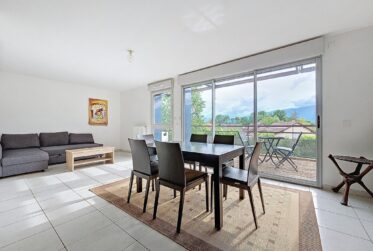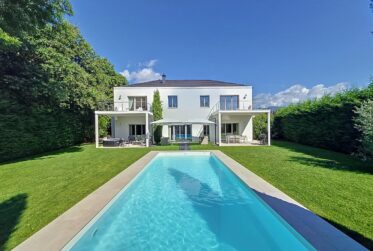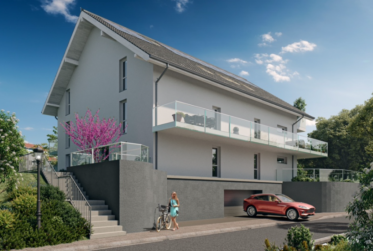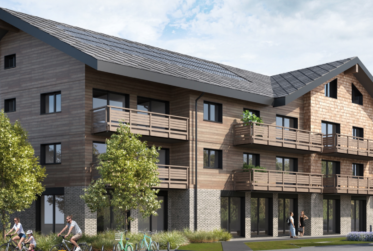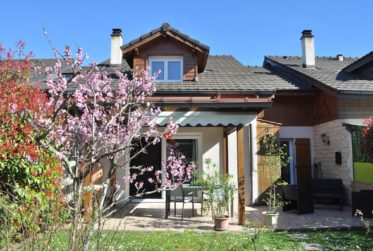14 properties
Order by
View
7
5
2
219 m2
2507 m2
Built in 2021, this modern chalet of 219 m² of living space stands out with its contemporary design and custom finishes. Situated on a 2,507 m² plot, it offers breathtaking mountain views and exceptional comfort.Interior Layout:Ground Floor: Spacious entrance, dining room with terrace, custom Schmidt kitchen with open views, 40 m² living room with reading nook, office, independent toilet, and laundry room.First Floor: Five bedrooms with custom closets, including a master suite with a large dressing room, bathtub, walk-in shower, double sink, toilet, and bidet.Basement: Versatile space (gym, cinema, etc.), technical room, and double garage.Exterior Layout:Sunny terrace, landscaped garden with heated pool, secure access via electric gate, and driveway lined with olive trees.Features:Concrete construction with external insulation, double-insulated roof, high-quality aluminum window frames with triple glazing on the north side and double glazing elsewhere. Underfloor heating, thermodynamic water heater, noble wood (spruce), and Bose audio system. Dual-flow ventilation system and high-speed internet available.Amenities:Located in Valserhône, Châtillon-en-Michaille, this chalet offers panoramic views and is a 15-minute walk from amenities (bus, bakery, shops). Schools, health services, aerodrome, train station, and the A40 motorway are nearby, with Geneva accessible in 30 minutes.
8
6
5
281 m2
Discover this exceptional 8-room villa in Segny. With generous spaces and a ceiling height of 3 meters, this residence offers a total living area of 281 m².The expansive 50 m² living room features a majestic central fireplace and large bay windows, allowing abundant natural light and offering panoramic views of the terrace and pool. The 26 m² fitted kitchen is a model of refinement.This home includes six bedrooms, with the possibility of a seventh, intelligently distributed for optimal comfort. On the ground floor, there is one bedroom, while the upper floor features a master suite with a dressing room, a luxurious bathroom with an Italian shower and bathtub, and a private terrace with stunning views of Mont Blanc. Four additional bedrooms, two with their own shower rooms and private terraces, provide unmatched comfort. A laundry room and an additional bathroom complete this thoughtfully designed space.The large carport can accommodate two vehicles, with additional space in front of the house for at least three more cars. The crawl space ensures natural insulation and provides practical space for maintenance.Outside, enjoy two ground-floor terraces, a beautifully landscaped garden, and a heated, in-ground pool. Located at the end of a cul-de-sac, this tranquil oasis offers a serene haven on a 1055 m² plot with no overlooking neighbors.Nearby, you’ll find the Segny Primary and Nursery School, as well as local shops including a cheesemonger, fishmonger, butcher, renowned restaurants, and a large Carrefour for your daily needs.

